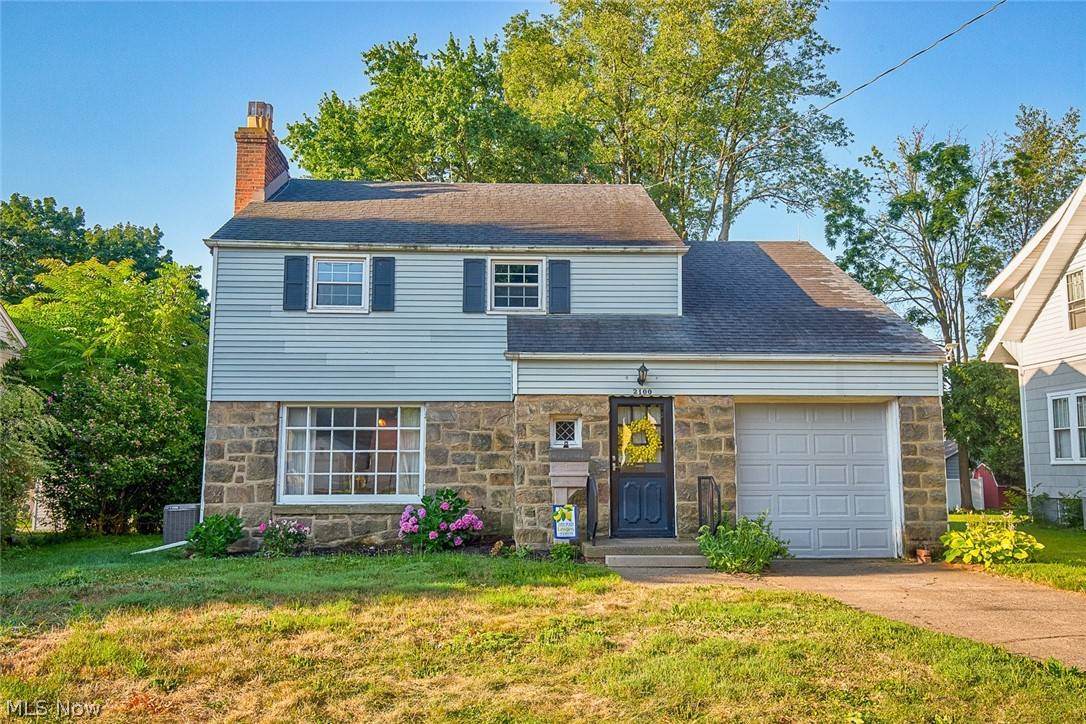$191,500
$184,900
3.6%For more information regarding the value of a property, please contact us for a free consultation.
4 Beds
3 Baths
2,024 SqFt
SOLD DATE : 08/29/2024
Key Details
Sold Price $191,500
Property Type Single Family Home
Sub Type Single Family Residence
Listing Status Sold
Purchase Type For Sale
Square Footage 2,024 sqft
Price per Sqft $94
MLS Listing ID 5055592
Sold Date 08/29/24
Style Cape Cod
Bedrooms 4
Full Baths 3
HOA Y/N No
Abv Grd Liv Area 1,777
Year Built 1946
Annual Tax Amount $1,626
Tax Year 2022
Lot Size 7,405 Sqft
Acres 0.17
Property Sub-Type Single Family Residence
Property Description
Welcome to 2100 Dennison Pl, Canton, OH 44709 – a charming and spacious home perfect for comfortable living and entertaining. This beautiful residence features four bedrooms and three full bathrooms, including the master bedroom and one of the full bathrooms conveniently located on the main floor. With ample storage throughout, a one-car attached garage, and a basement that includes a bonus room, full bathroom, and utility room with walkout access. This home offers both convenience and functionality. Situated in the heart of Canton, you'll find yourself close to Route 77, shops, and parks, making it an ideal location. Enjoy the convenience of included appliances: refrigerator, oven, dishwasher, microwave, washer, and dryer. The enclosed back patio adds an extra touch of comfort, providing a perfect space for relaxation. Don't miss the opportunity to make this versatile and well-located property your new home! Sellers have not used the fireplaces and are unaware of their condition. Surveillance is active. Furnace (2014), A/C (2017).
Sewer Assessment: $2/year.
Utilities: Electric (AEP), Gas (Dominion), Water/Trash/Sewer (Canton City Utilities). Muskingum Watershed Assessment: $2/year.
***UPDATE: We are in multiple offers and sellers set a deadline for 9pm on Wednesday 7/24/24.***
Location
State OH
County Stark
Rooms
Other Rooms Shed(s)
Basement Full, Partially Finished, Walk-Out Access
Main Level Bedrooms 1
Interior
Interior Features Built-in Features, Double Vanity, His and Hers Closets, In-Law Floorplan, Multiple Closets, Recessed Lighting, Storage, Smart Thermostat, Walk-In Closet(s)
Heating Forced Air, Gas
Cooling Central Air, Window Unit(s)
Fireplaces Number 2
Fireplaces Type Basement, Living Room
Fireplace Yes
Window Features Wood Frames,Window Treatments
Appliance Dryer, Dishwasher, Microwave, Range, Refrigerator, Water Softener, Washer
Laundry Washer Hookup, In Basement, Laundry Tub, Sink
Exterior
Parking Features Attached, Electricity, Garage Faces Front, Garage, Garage Door Opener
Garage Spaces 1.0
Garage Description 1.0
Fence Back Yard
View Y/N Yes
Water Access Desc Public
View City
Roof Type Asphalt,Fiberglass,Shingle
Accessibility Accessible Full Bath, Accessible Bedroom, Accessible Closets, Accessible Central Living Area
Porch Enclosed, Front Porch, Patio, Porch
Private Pool No
Building
Lot Description < 1/2 Acre, Back Yard, Front Yard
Foundation Block
Sewer Public Sewer
Water Public
Architectural Style Cape Cod
Level or Stories Two
Additional Building Shed(s)
Schools
School District Plain Lsd - 7615
Others
Tax ID 00303123
Acceptable Financing Cash, Conventional, FHA
Listing Terms Cash, Conventional, FHA
Financing VA
Special Listing Condition Standard
Read Less Info
Want to know what your home might be worth? Contact us for a FREE valuation!

Our team is ready to help you sell your home for the highest possible price ASAP
Bought with Angela Mann • Howard Hanna
"Molly's job is to find and attract mastery-based agents to the office, protect the culture, and make sure everyone is happy! "







