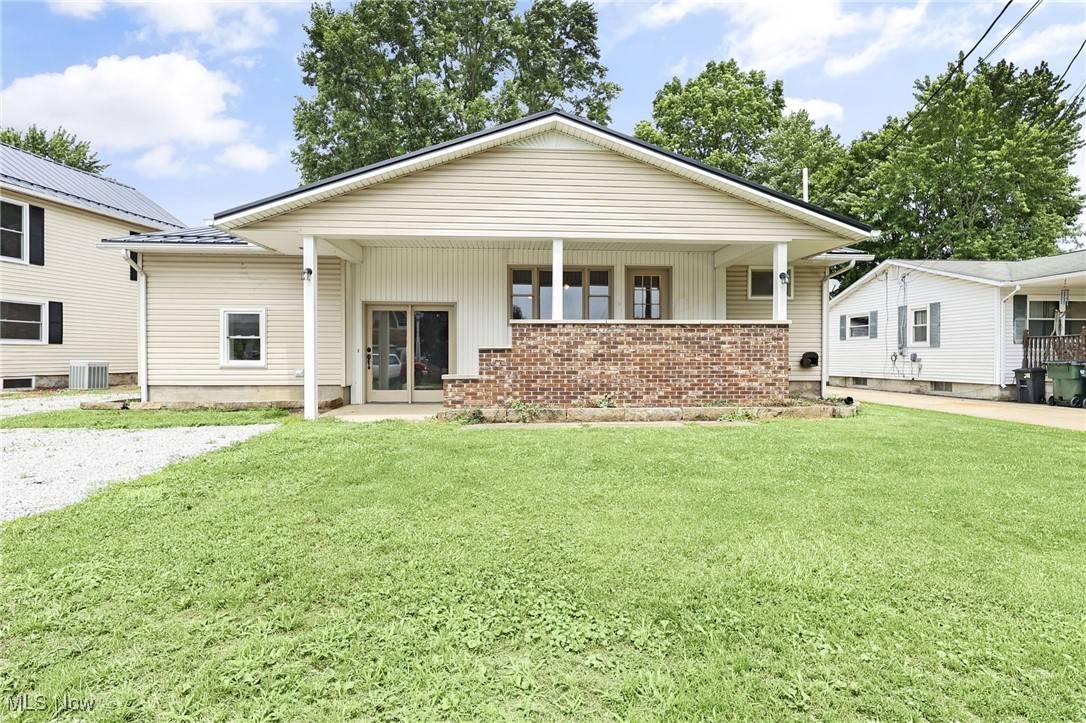3 Beds
3 Baths
7,501 Sqft Lot
3 Beds
3 Baths
7,501 Sqft Lot
OPEN HOUSE
Sun Jul 06, 1:00pm - 3:00pm
Key Details
Property Type Single Family Home
Sub Type Single Family Residence
Listing Status Active
Purchase Type For Sale
Subdivision Creston Incorporation
MLS Listing ID 5136167
Style Ranch
Bedrooms 3
Full Baths 1
Half Baths 2
Construction Status Updated/Remodeled
HOA Y/N No
Year Built 1960
Annual Tax Amount $2,687
Tax Year 2024
Lot Size 7,501 Sqft
Acres 0.1722
Property Sub-Type Single Family Residence
Property Description
The spacious South-facing front porch is the perfect spot to enjoy both sunrise and sunset views. Inside, you'll find large family rooms with high ceilings, a cozy fireplace, and plenty of room to gather and entertain. The kitchen offers generous counter space and updated appliances, ideal for everyday meals and weekend get-togethers.
The home also offers a first-floor laundry room — washer and dryer included — and a full basement with endless potential for storage, a workshop, or additional living space.
A heated 3-car garage adds incredible utility and value, while updates like a new metal roof, new water heater, newly redone bathrooms, and much more mean you can move right in with confidence.
If you've been looking for a home that checks all the boxes — this might be the one. Make your appointment today! Agent owned
Location
State OH
County Wayne
Direction South
Rooms
Basement Partially Finished
Main Level Bedrooms 3
Interior
Interior Features Ceiling Fan(s), High Ceilings, Open Floorplan, Walk-In Closet(s)
Heating Baseboard, Forced Air, Fireplace(s), Gas
Cooling Central Air
Fireplaces Number 1
Fireplaces Type Family Room
Fireplace Yes
Window Features Double Pane Windows
Appliance Dryer, Range, Refrigerator, Washer
Laundry Inside, Main Level
Exterior
Parking Features Attached, Concrete, Drive Through, Driveway, Electricity, Garage, Garage Door Opener, Heated Garage, Water Available
Garage Spaces 3.0
Garage Description 3.0
Water Access Desc Public
Roof Type Metal
Porch Front Porch
Private Pool No
Building
Lot Description City Lot
Faces South
Foundation Block
Sewer Public Sewer
Water Public
Architectural Style Ranch
Level or Stories Two
Construction Status Updated/Remodeled
Schools
School District Norwayne - 8504
Others
Tax ID 09-00095-000
Security Features Smoke Detector(s)
"Molly's job is to find and attract mastery-based agents to the office, protect the culture, and make sure everyone is happy! "







